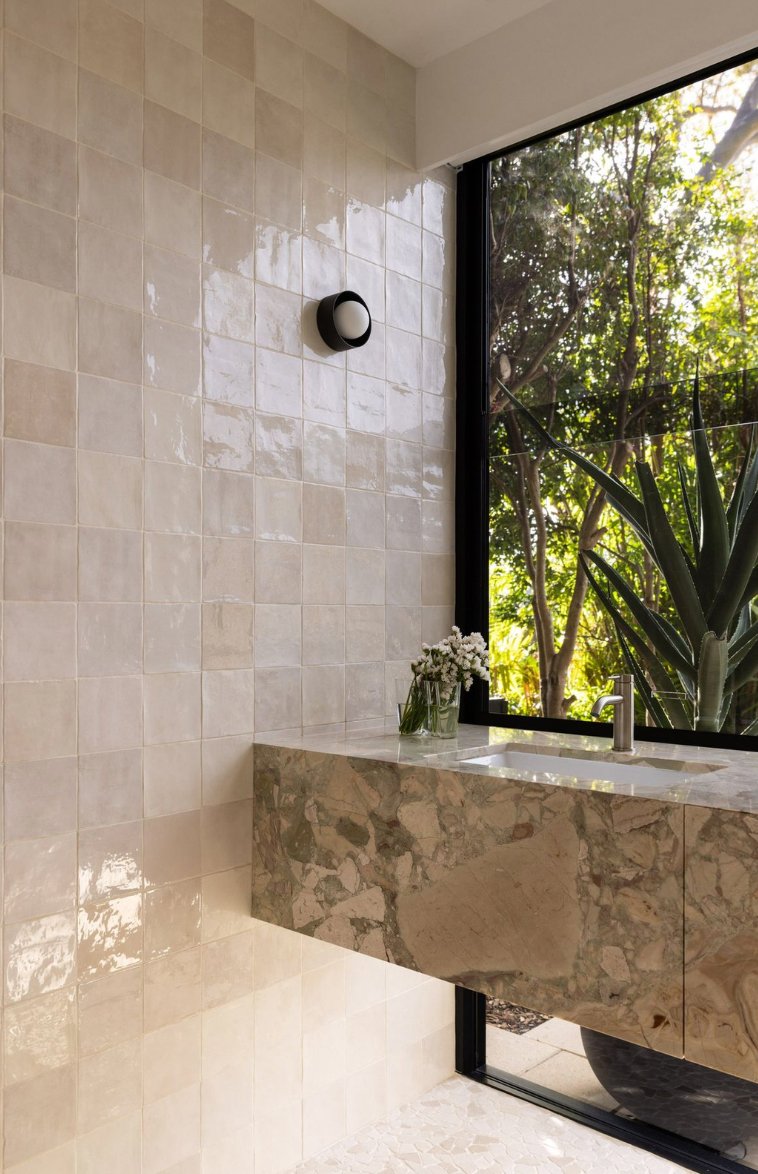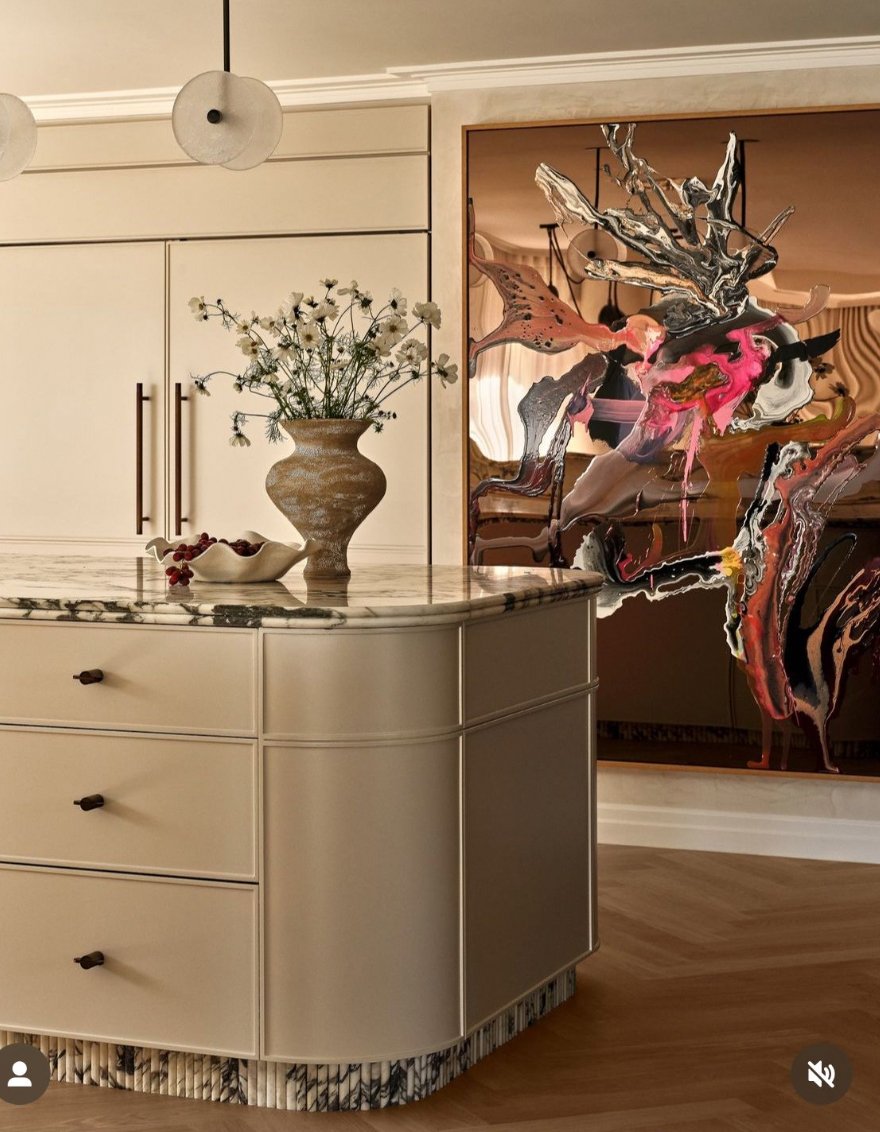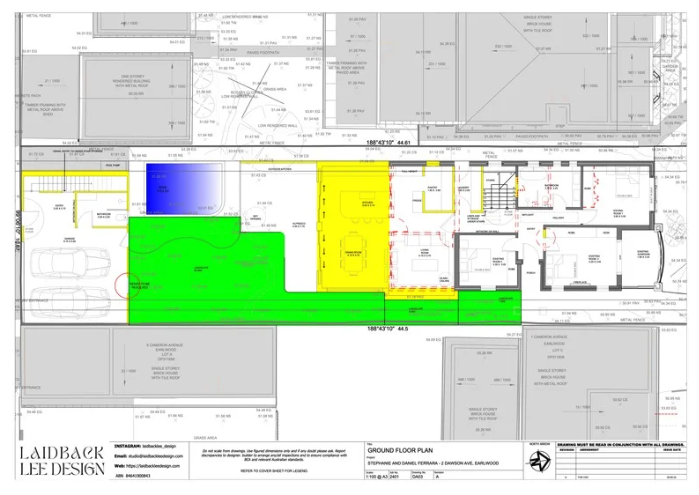COMING SOON - PROJECT - DAWSON AVENUE
Federation Bungalow Renovation Concept
Our vision is to breathe new life into this classic Federation bungalow by thoughtfully blending its cherished heritage character with modern family living. The design will honour the home’s original front facade and key period details — preserving its charming gable rooflines, leadlight windows, and ornate verandah — while transforming the rear into a vibrant, contemporary extension tailored for how we live today.
At the heart of the project is balance: the front will retain its authentic Federation soul, while the rear and upper levels will open up to deliver generous light-filled spaces with bold, expressive colours and natural, robust materials. Timber, stone, and textural finishes will complement the original features, tying old and new together seamlessly.
The rear extension will flow out to a lush backyard oasis, complete with a family-friendly pool for summer days and alfresco entertaining. A double garage at the rear will include a flexible studio above — a two-storey multi-purpose retreat that serves as a dedicated interior design studio for working from home, or as guest accommodation, a teen hangout, or creative workspace as the family’s needs evolve.














